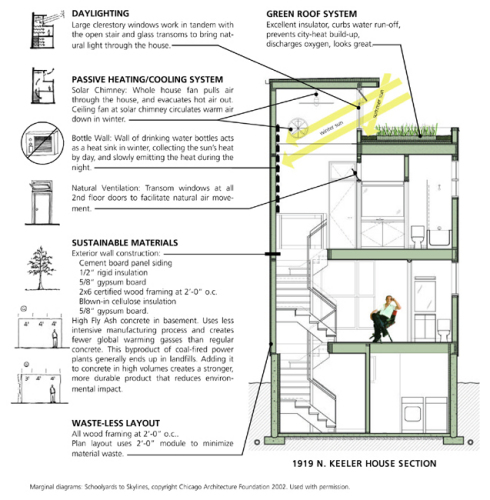Factor 10 House in Chicago was named for the philosophy behind its design; the philosophy that claims structure consumes a tenth of the environmental resources used by the average home. Therefore, using green design can help minimize the ecological footprint of a house by the factor of ten.
 The Chicago Department of Environment and Housing’s Green Homes for Chicago program hosted a design competition and Factor 10 House was one of the winners. The program was financed by proceeds of a lawsuit that the City of Chicago filed against a local energy company for causing damages resulting from a city-wide power outage back in 1999.
The Chicago Department of Environment and Housing’s Green Homes for Chicago program hosted a design competition and Factor 10 House was one of the winners. The program was financed by proceeds of a lawsuit that the City of Chicago filed against a local energy company for causing damages resulting from a city-wide power outage back in 1999.
Using city-owned sites, the project aimed to serve as a case study for bettering the city’s understanding of green design and to see how the knowledge could be applied to the affordable construction of green homes.
Design Elements of the Factor 10 House
While no data has yet been made available to calculate the annual payback analysis of the Factor 10 House, the design elements clearly indicate the potential for saving both resources and money for this and similarly designed green homes. Much deliberation went into selecting materials with high durability levels and low production impact.
Recycled Materials: Edge treatments, pavers and rooftop planters are constructed from 100% recycled materials. The concrete block that constitutes the front walk minimizes stormwater runoff, while the parking area uses grass block and concrete to create a grid which minimizes stormwater runoff, increases more oxygen emission and reduces heat accumulation. Insulation is achieved by using cellulose, a produce made from recycled paper, reconstituted cement is used to make an attractive siding.
Fly Ash: The foundation of the F10 House and the wall of the basement are constructed using concrete that contains fly ash, which is a by-product of the coal-fire power industry. This fly ash-containing concrete replaces half of the portland cement.
Sustainable Lumber: The lumber used for framing the F10 House was harvested only from forests that are sustainably managed. The 24 module on which the house is built allows it to be assembled off-site and requires less wood than other structures. Brazilian Ipe hardwood, which is a long-lasting product, is obtained from a certified forest and used in constructing the deck of the home, with cork flooring completing the interior. Cork is harvested every 9-15 years.
Other green features of the Factor 10 House include carpets made from recycled soda bottles (polyethylene terephthalate polyester), dual-flush toilets and low-flow plumbing fixtures, as well as Energy Star compliant kitchen appliances and a gas-fired hydronic-distribution water boiler which is 90% energy efficient.
Air ventilation and shade is brought about by perforated metal awnings. Low-VOC paints were used to apply a soft tint throughout the house.
The Factor 10 House is like other low-tech green homes with large windows that allow in beautiful sunlight, and reduces the necessity for additional lighting. A natural breeze keeps the home cool on warm summer days while a rheostat operates the speed of ceiling fans, while the floor plan enhances cross ventilation throughout the home. A green roof minimizes storm water runoff, creating a permeable site.
Leave a Reply